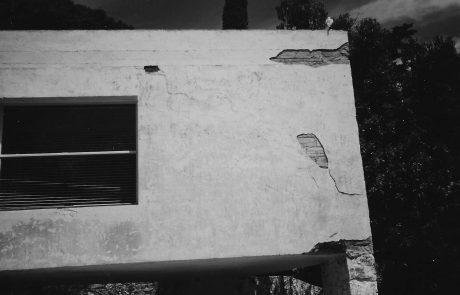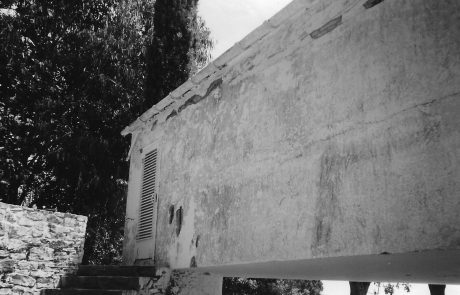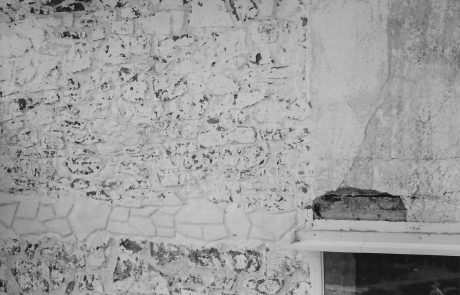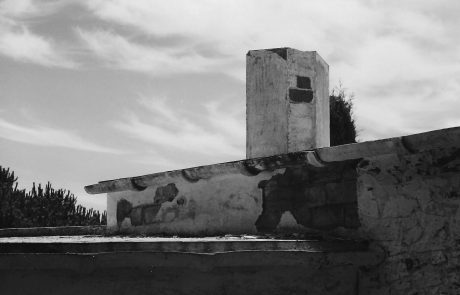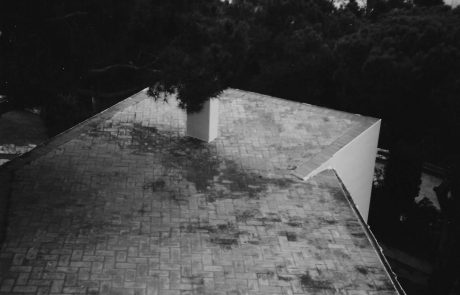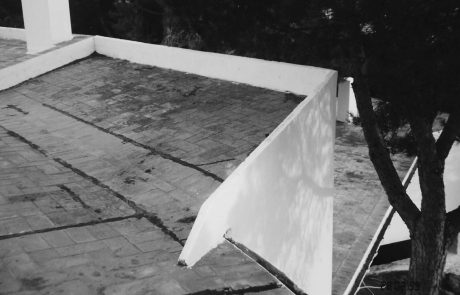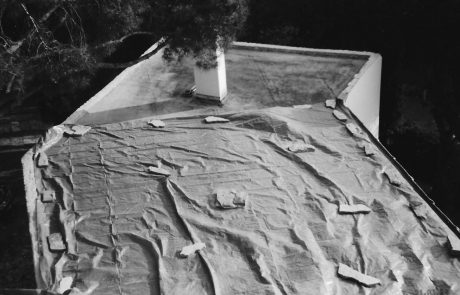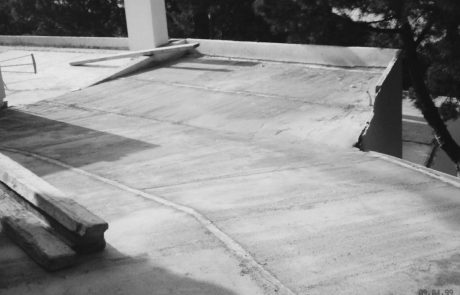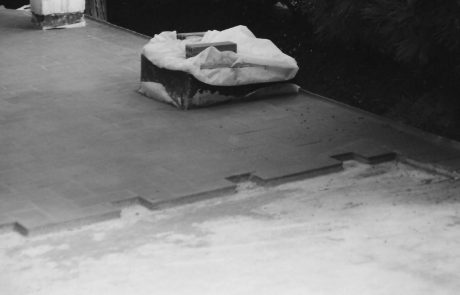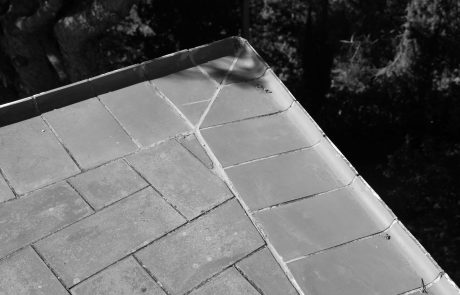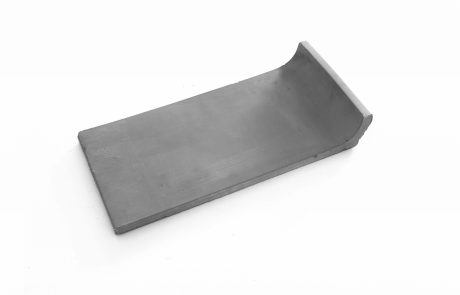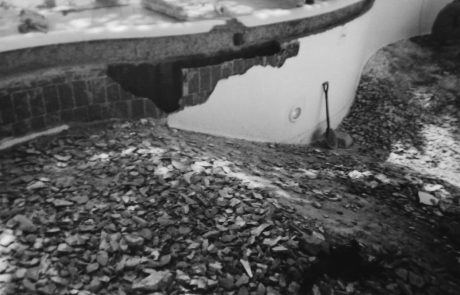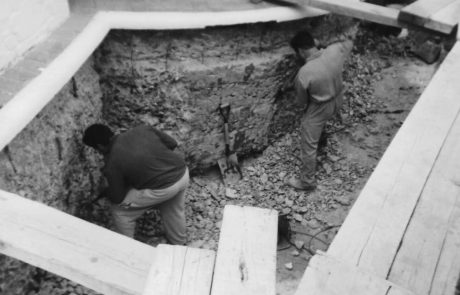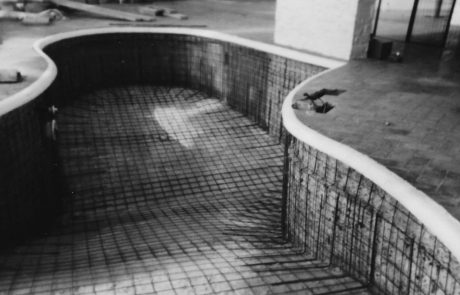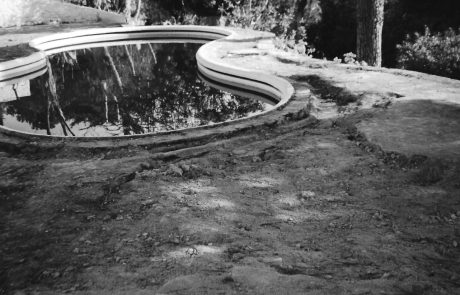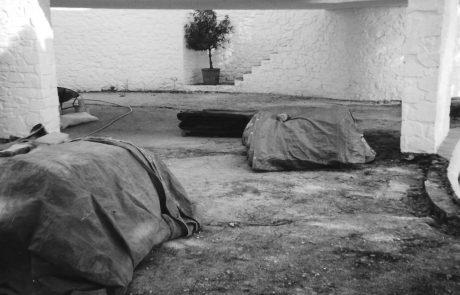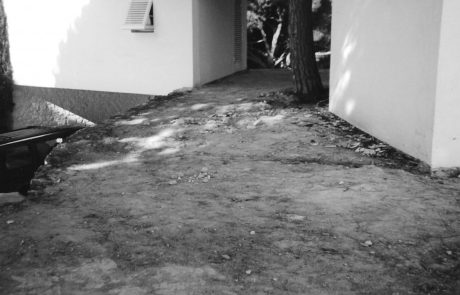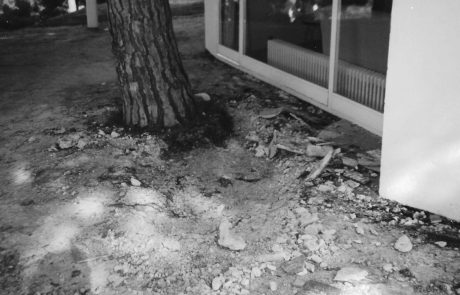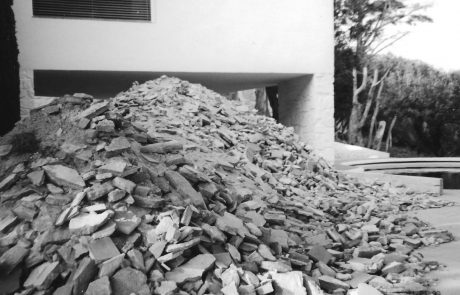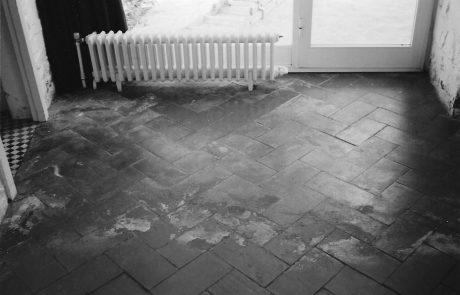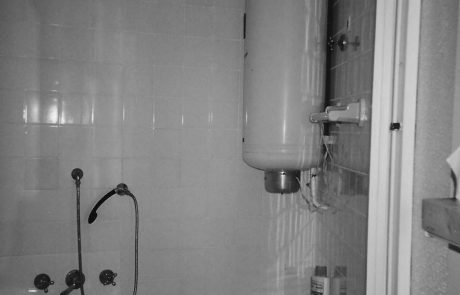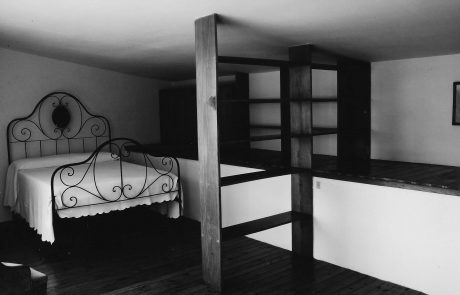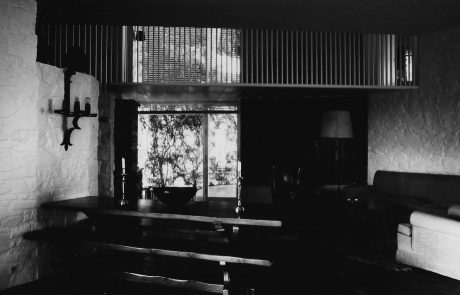The construction of the Ugalde house was carried out in the early 50’s. That is why, and being a house commissioned for a summer use in a docile climate, the original construction systems and materials had a very limited quality.
During the first decades, the successive users invested little in their maintenance. At the beginning of the 90s, the current owners occupied it and, motivated by the illusion and respect for the piece of architecture, they decided to make an analysis of the real state of conservation of the house. This was the starting point of a restoration job that has been done in phases and has lasted until today.
Possibly these interventions helped in 2003 the Generalitat of Catalonia declared the house Cultural Asset of National Interest.
Facades
The accidental flaking of the paint left us to discover the bad condition of the facades. The reinforcing rods appeared precociously. Even with this lack of thickness in their coating, some of them had damages and oxides due to air contact .
Then it was decided to protect these vulnerable points and repaint. White paint is still part of the maintenance routine to preserve an adequate image of the house.
Roofs
At the beginning, the humidity accumulated on the surface of the roof, forming spots and sometimes even seeping inside it. Thus it was discovered that the flat roof did not have any effective waterproof system or layer.
The decision was therefore made to renew it in its entirety. The removal of the pavement from the roof also revealed the lack of thermal insulation. The roof was replaced with successive new technical layers: waterproofing and thermal insulation.
To replace the pavement, the same piece of scraper was ordered, also the one with a singular section and that is used as a coping (a special mold was commissioned for being out of the market), and it was repositioned following the original cutting.
Swimming pool
The pool did not originally have any system for water purification and reuse. At the time of the order, the water was used punctually for the summer season and became waste at the end of the bathing season.
In the first attempt to place a purification system, the walls of the pool built with solid brick ended up falling apart, possibly due to the bad cooking of the material.
This was the moment of the total reconstruction of the pool, adding a formwork to reinforce it. The original pattern was exactly followed and the original overflow became an overflow for the new water circuit, thus avoiding the placement of skimmers on the terrace.
Terraces
The moment of the reconstruction of the pool was used for the rehabilitation of the large terrace on the ground floor. This had been a delicate point from the beginning because the slopes, which had been deforming over the years, carried in each rainy day the water to unwanted points and with no possibility of evacuation.
Interiors
The fact that the terrace spent decades accidentally diverting rainwater into the interior caused the floor of the living-dining room to be very damaged by humidity, even deformed. It was replaced by a new one in the most damaged points once the rehabilitation of the terrace was completed.
The water and electricity installations were also completely renovated by systems that meet current safety and efficiency requirements.
Part of the rehabilitation of the interiors, and possibly in contrast to the previous users, also meant an exercise in understanding the original job to furnish it and illuminate it with respect to the work of Coderch.
